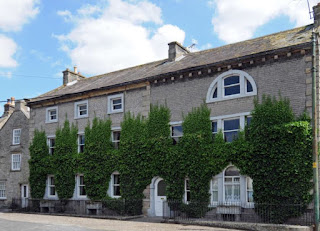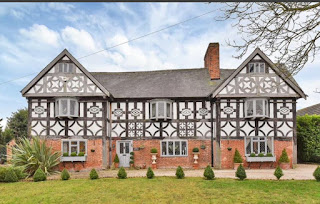The Manor House, West End, Middleham, Leyburn, North Yorkshire. £650k
Here's another lovely Leyburn Manor House, this one much more traditional and familiar looking than the one below, but with more assymetry in terms of the fenestration and much less land, it has a townhouse garden. What garden there is faces south and would be a welcome suntrap in rainy North Yorkshire. It seems to have been reasonably interestingly planted, and is walled, so one could do much more, despite the general climate of the area. It is listed Grade II and is situated in front of Middleham Castle, of which it has wonderful views. For the first year or two of living there one would always be trying to 'capture the castle' with one's camera, in different light at different times of year and with changing cloudscapes.
https://www.onthemarket.com/details/5530334/
The creeper seems to be taking over a bit, one would need to keep it well away from the gutters and sashes, but it is nice for nesting birds and even grass snakes, and softens the grey Yorkshire stone of the area which is seen so often in grey North Yorkshire light.
The weathered bluey grey door of the shed at the back is a wonderful colour, could one get away with painting all the exterior woodwork this colour, or would the conservation officer insist on white?
I like the twin arches in the hall, one leading to the front door, the other a niche, this house has several attractive niches. One would feel they should be filled with equine statuary, in such a place, but the proportions would mean the horses would have to be rearing. I'm sure last time this property was on the market the vendors mentioned the horses (Middleham is the Newmarket of the North) being taken past the house each morning for exercising, but that might have been a different Middleham town house.
The rooms are all of a good size and the ceilings not so high as to increase the heating costs. I would change the pale peachy, apricoty colour to something more like chalky plaster, 'Jonquil' by Aglaia in their Historic Emulsion range, would be suitable, being soft and absorbent of the northern light
coming in, calmly, through the Edwardian type sashes sans glazing bars.
The reception room to the right of the door as one views the property from the street, with the Venetian window is a good colour, but I think I'd make it a slightly earthier version of itself. It goes well with period furniture and particularly with mahogany. I think a mixture of one or two really good things from late 17th century in the way of furniture with standard items from the 18th, 19th and early 20th century and some more vernacular and country items mixed in, including a few bits of early oak, would give the right feel of lived in, well established homeliness.
very expensive to install, keep it were it already exists, if you can afford to install it, I recommend Storm Windows:
https://www.stormwindows.co.uk/
Some Conservation officers don't like it because it gives a second reflection, but it is infinitely better than double glazing and gives excellent insulation against noise.
I like the toffee coloured wallpaper in the room described as the morning room. I don't like the knotty pine of the reproduction fireplace, but this could be painted in a soothing shade of duck egg grey, which would contrast with the toffee colour quite well. This colour would need walnut furniture, though I suppose one or two pieces of genuinely old pine would be acceptable, in this country town setting, such as a Georgian settle or a pine sided, 18th century walnut bureau. Medium coloured oak of the mid to late 18th century would be acceptable too. Perhaps an elegant, regency or later Victorian drawing room sofa in a similar but not identical shade of duck egg grey velvet to the paint you had used on the fireplace would be attractive, then two toffee coloured 'Queen Anne style', high backed Chesterfield chairs either side of the fireplace.
There is a crockery room off the kitchen. This is an excellent idea, I wish I had one in my house, I would have the dishwasher plumbed in here, if possible. I suppose it could also be used as a walk in pantry if one preferred. There is also an office, a utility room, a cloak room, a bakery, a fuel store.












Comments
Post a Comment