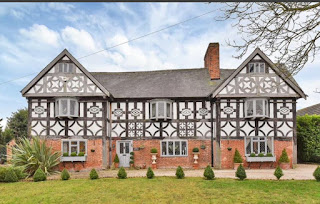Hebblethwaite House, Westgate Bridlington, East Riding of Yorkshire £300k

Hebblethwaite House is listed grade ii * and is within Bridlington’s old town, a lovely conservation area near the Abbey. At the back is a Council estate, which will undoubtedly put off many snobbish people who would otherwise wish to undertake the restoration of such an historically interesting building. I visited the house on the 18th of July. The council estate seemed fairly quiet, there were lots of pretty gardens.
Hebblethwaite House dates from the last quarter of the 17th century. It is one of very few houses in Britain with what I think of as ‘Vermeer type windows’. There are hundreds of properties whose fenestration is the earlier, stone mullioned sort and many larger houses whose mullions are also transomed. Of course there are all sorts of sashes, too, from the earliest sort, on view at Bell Hall, near York, for example, with their tremendously thick glazing bars where the window is flat with the wall, through to the Edwardian replacements of earlier fenestration, with internal sash boxes and 2 large panes of glass per sash, with narrow chamfered glazing bars. But the Vermeer type of window on display here is unusual. This kind of fenestration would provide a wonderful opportunity for an interior decorator to recreate some Vermeer like scenes, his works are such a rich source for describing 17th century interior design. The light in this English seaside town as it floods through that kind of small pane, leaded glass, framed by wooden mullions on to lime plaster walls would not be dissimilar similar to that in historic Delft.
The once in a lifetime opportunity, exists, therefore, to recreate a handsome, 17th century, merchants type interior, such as one might have seen in the BBC dramatisation of ‘The Miniaturist’ or in the film ‘The Girl With The Pearl Ear Ring’. Or perhaps one could get even more authentic and follow in the footsteps of Tim from the documentary ‘Tim’s Vermeer’ and recreate an authentic ‘Music Room’ complete with a beautifully painted and pen work decorated virginals and a viol from Bradford’s Early Music Shop.

Walnut furniture should be the order of the day, in the William and Mary style, with some early oak with applied, geometric mouldings. Flemish brass chandeliers and dark 17th century mirror glass, within reeded, ebonised frames. And of course who could resist a little Van Eyk whose famous ‘Arnolfini Wedding’ also features one of these windows, to balance the Vermeer, with subtle rose velvet curtains on a four poster bed and a replica of that famous convex mirror on the back wall?
The property was a bank for many years, so it has the usual awful ‘business’ type intrusions, such as
strip lighting and false ceilings, but there are also original 17th century beautiful lime plaster ceilings and the early bolection moulded panelling. There really is a great deal of work to be undertaken in the careful restoration of this grade ii* listed property, but it is worth any one’s life time and income to undertake such a privilege. The property was owned by HSBC and functioned as a bank until 2012, so one assumes the roof, drains, water goods etc are in reasonable nick.
One only really gets a feel for how large this property is, when one views it on ‘Street view’ and takes a look round the back where the stables and coach house are. There is no land to speak of, but one could create a type of garden with climbing roses, clematis and trained espalier fruit trees, together with other choice perennials in raised beds next to the stable walls.


https://historicengland.org.uk/listing/the-list/list-entry/1083599
The sad reality with this property is that it has been allowed to fall into a neglected state. The vendor gave £100k for it in 2012 and hasn’t dome much with it since. There are some holes in the roof of the Georgian extensions to the rear. There are some walls rebuilt in breeze block but it is difficult to comprehend what the plan of the interior was going to be as these modern replacements seem to make no sense. The upstairs is rather odd, with the staircase to the second floor seemingly having been removed from a different part of the house and being only 4 feet or so away from some early/mid 18th century panelling which contains a fire place.
The whole of the back part of the house is a higgledy piggledy mystery, with umpteen rooms, none very large but many retaining original or at least period features from the 18th and 19th centuries.
The stables have floors of brick or tile in a herringbone pattern, like parquet,
which seems a high status floor for a horse.
The estate agent thinks the house could be split into the main early house and the coach house and stables as two holiday lets. But I think the cost of restoration and the price of installing three heating systems would mean this project would be more expensive than the finished product would sell for in Bridlington, unless it was sold as three separate properties, perhaps at say £380k for the stunning 17th century property and £200k for the two stable and coach house conversions. But you would never get so much, even if they were done up to the nines, because they come with barely any land. Apparently the agents have had an offer on this property of £220k, which has been rejected. But what has the vendor done to it to warrant his believing he should make a £200k profit? 7 years of council tax, a couple of new period style sashes, some breeze block walls and a new sky light dont merit that.














Comments
Post a Comment